The Southampton Historical Museum held its seventh annual “Insider’s View” tour of Southampton homes on Saturday, June 4, 2016. The house tour experience is always an interesting one, especially when participants are allowed to look beyond the hedges and into private residences of some note. What makes the Southampton Historical Museum "Insider's View" tour more compelling than most is that many of the selected homes have the triple-pleasure of significant provenance and unique architectural and design details coupled with connections to owners of some renown, past and some present.
This year’s self-guided tour included a quintessential summer colonist’s “cottage,” an historic home once owned by a whaling captain, a stately Dutch Colonial Revival, a charming summer house-turned-year-round sanctuary, and a grandly impressive shingle-style estate. The Thomas Halsey Homestead and St. Andrew’s Dune Church were also offered for viewing.
The tour benefited the Southampton Historical Museum who hosts the house tour each year. To discover the featured homes on the 2016 "Insider's View" house tour, continue scrolling. For an armchair's view of all the homes and their interiors, view our slideshow:
The Belvedere Cottage
Standing four stories tall and sited waterfront on Lake Agawam, Mocomanto was built in the early 1880s by Frederic Betts, one of the original summer colonists. He named the shingled Victorian after one of the nine Shinnecock Indian Tribe members who signed a deed with Southampton’s settlers in the 17th century.
.
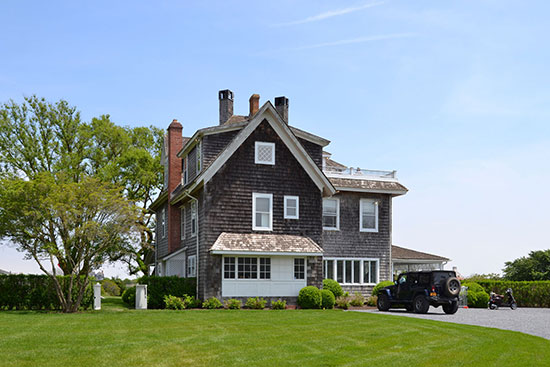
The Belvedere Cottage, Southampton. Photo by Dawn Watson.
.
One of six “cottages” Betts constructed on a large parcel of land in Southampton, the Belvedere Cottage was the home Betts kept for himself and his family. Every Sunday in summer, Mrs. Betts traveled across Lake Agawam by Italian gondola, poled by the family’s four footmen, to attend morning services at St. Andrew’s Church on the dunes. Mrs. Betts had spied the gondola while traveling in Italy and had it shipped to Southampton for the family's use.
.
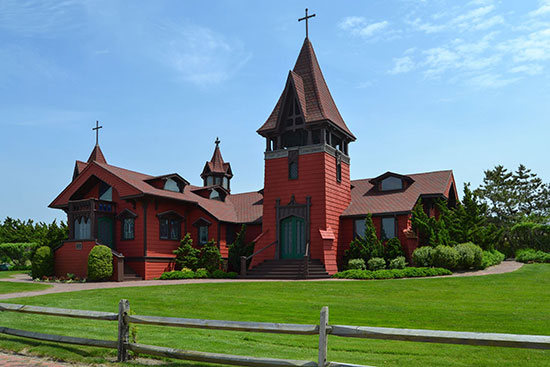
St. Andrew’s Church on the dunes. Photo by Dawn Watson.
.
The 7,000-square-foot home stayed in the Betts family until 1969 with subsequent owners making improvements while honoring its providence. It is currently owned by Peter Tufo, who has renovated portions of the home with designer Mica Ertegun.
Set on 2.2 acres, the massive shingle-style estate is approached by a grand and lengthy drive and features a wraparound porch, making it the quintessential Southampton “cottage.”
.
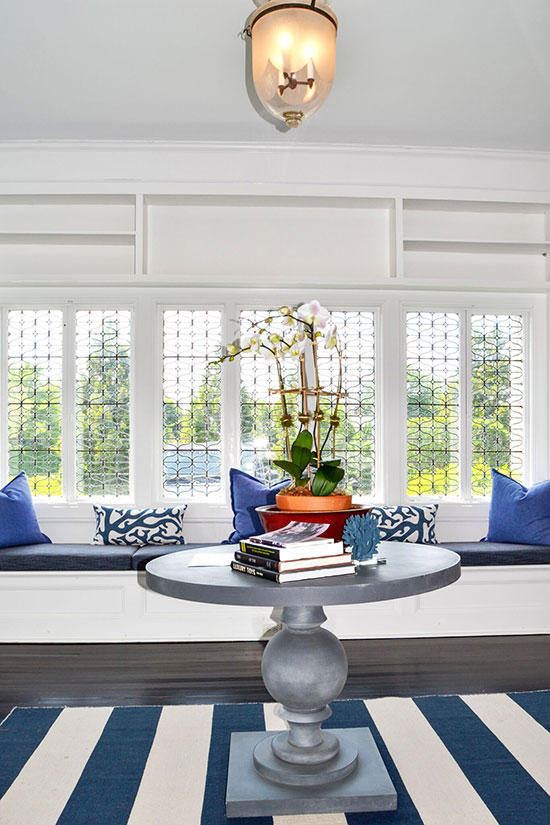
The Belvedere Cottage, Southampton. Photo by Dawn Watson.
.
To see more images of The Belvedere Cottage, view our slideshow:
The White House
Named for a former whaling captain who explored the sea and traveled the world, The White House on Southampton’s Main Street dates back to the 1700s. Its namesake was one of the home’s most famous owners, Captain George White (1819 – 1893), a man as passionate about the sea as he was about protecting public access to the shoreline of Southampton.
The 3,184-square foot and two-story home set on 0.80 acres was bequeathed to the Southampton Historical Museum and sold last year to R. Marco Robert, who renovated and updated the historic house. Making use of repurposed materials when possible, salvaged beams and design elements from the original house were integrated throughout the five-bedroom residence. A fireplace constructed from a ship’s ballast is one of the unique details in a home that continues to offer views of Southampton Village conceived in its original design.
.
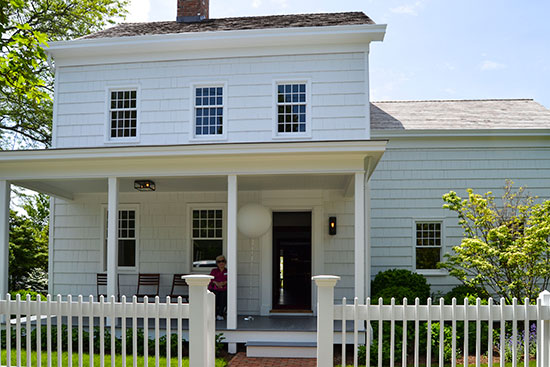
"The White House" on Main Street, Southampton. Photo by Dawn Watson.
.
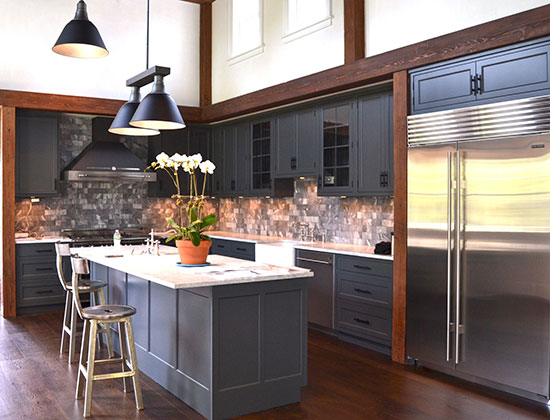
"The White House" on Main Street, Southampton. Photo by Dawn Watson.
.
To see more images of The White House, view our slideshow:
The Village Jewel
Built circa 1900 for Brigadier General Samuel Escue Tillman, the Dutch Colonial Revival-style manse on Halsey Neck Lane is called "Sound-o-Sea." The stately home features a wide front porch, supported by paired Doric columns and crowned by a graceful balustrade. A second-floor dormer, with a Chippendale-inspired swan-neck pediment, provides a unique focal point. Immediate below, a wide entry door flanked by sidelights feature rare leaded-glass panes, adding restrained drama to the home's entrance.
.
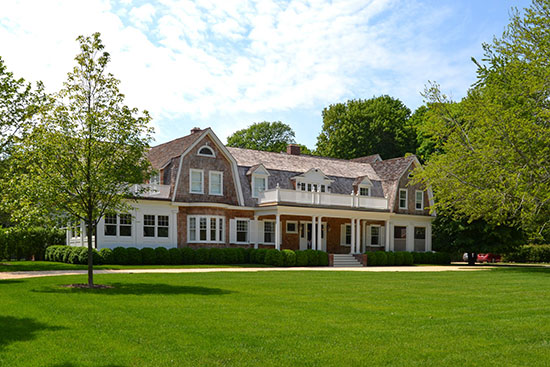
"The Village Jewel" on Halsey Neck Lane, Southampton. Photo by Dawn Watson.
.
The architectural jewel is also steeped in history. General Tillman (1847 – 1942) was a man of many talents: an astronomer, engineer, military educator (he taught and was superintendent at United States Military Academy at West Point) and a career officer in the United States Army. He wrote countless articles on a variety of subjects and influential textbooks on chemistry and geology.
In recent years, the Southampton home was owned by Walter Mann and his family who made the Dutch Colonial Revival the center of a vibrant summer social activity. They also renamed the home “Mayday”. Civic-minded, Mann was one of the founding members of the Southampton Association.
.
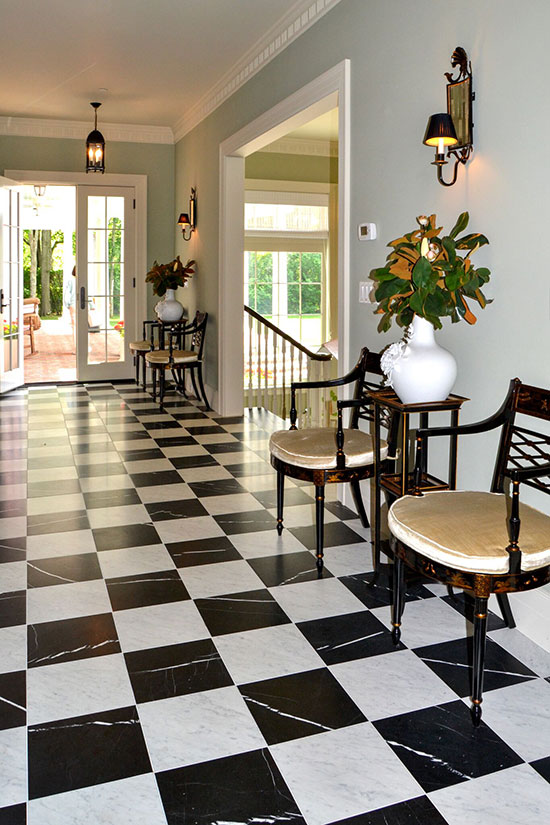
"The Village Jewel" on Halsey Neck Lane, Southampton.
.
To see more images of The Village Jewel, view our slideshow:
The Sanctuary
The owners of the cottage on Leo’s Lane wanted to avoid any beach house clichés when they renovated their house from a shore home to a "year-round sanctuary." Interior designer Suzanne Friday created an elegant but comfortable all-season home, combining the family’s fondness for calm and comforting neutrals with bold patterns, art work and furnishings that blend styles and creates a unique ambience for the home. Liberally mixing antiques to draw the eye with florals and texture, tranquility meanders hand in hand with charm to create a balance that is always interesting.
.
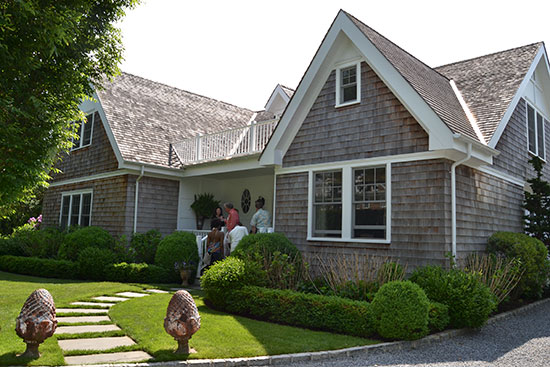
"The Sanctuary" on Leo's Lane, Southampton. Photo by Dawn Watson.
.
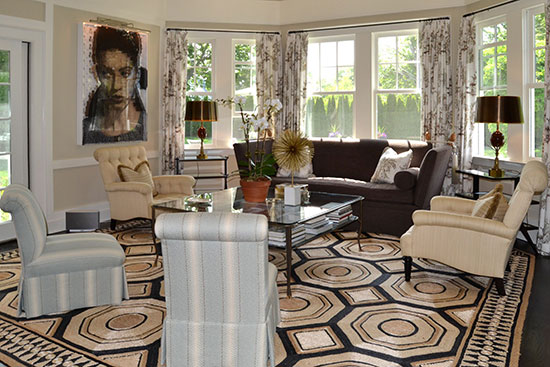
"The Sanctuary" on Leo's Lane, Southampton. Photo by Dawn Watson.
.
To see more images of The Sanctuary, view our slideshow:
The Dutch Colonial
On Boyesen Road set in Southampton’s estate section is a Shingle-Style classic harkening to the Gilded Age of summer cottages. The 9,000-square-foot home was recently renovated to marry the original house with a new design by architect John David Rose. The park-like landscape, modeled after a grand English estate, features terraces that cascade down to a tidewater pond, an extensive loggia and screened-in porch, and a custom-painted mural of the nearby preserve by James Alan Smith.
.
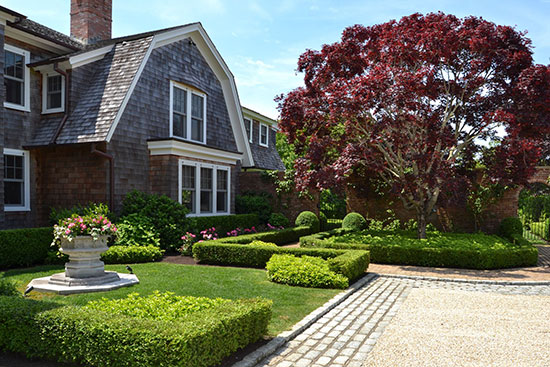
"The Dutch Colonial" on Boyesen Road, Southampton. Photo by Dawn Watson.
.
One of early owners of "The Dutch Colonial" was Professor Hjalmar Hjorth Boyesen, Sr., the namesake of the home’s road. Born in Norway and a renowned scholar and professor of Latin, Green and German at American universities, Boyesen was also a prolific writer of scholarly articles, fiction, poetry and popular fiction, penning 25 published books. The current owners are nature advocates and enthusiasts who are devoted to the preservation of the East End’s natural treasures.
.
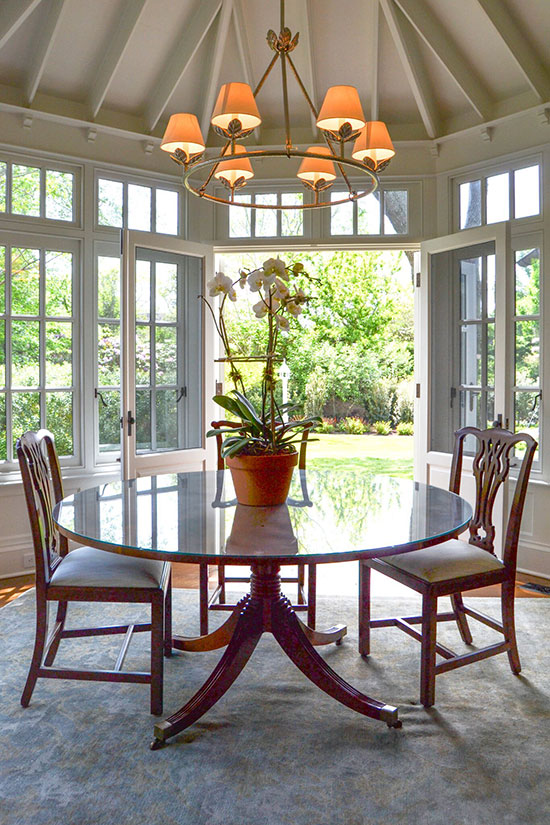
"The Dutch Colonial" on Boyesen Road, Southampton. Photo by Dawn Watson.
.
To see more images of The Dutch Colonial, view our slideshow:
____________________________________
BASIC FACTS: The Southampton Historical Museum's "Insider's View" house tour was held on June 4, 2016. The museums offers permanent and changing exhibitions of historic interest and contemporary art along with a full slate of programming. The museum's main campus is located at 17 Meeting House Lane, Southampton, NY 11978. www.southamptonhistoricalmuseum.org.
To view photographs from all the homes and their interiors featured on Southampton Historical Museum's 2016 "Insider's Tour," view our slideshow:
____________________________________
Copyright 2016 Hamptons Art Hub LLC. All rights reserved.
